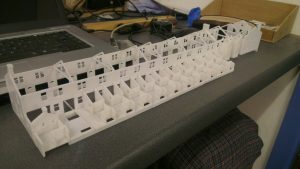[one_half]
We obtained a 3D printer a couple of years back and have spent many happy hours drawing building parts in Autocad , printing them out, and assembling / painting them.
All of the buildings on our Earby layout have now been printed this way.
It is an ideal device to use…the quality and strength is perfect.
One day I’ll construct a better FAQ on how we do this….but for now if you would like to know more….get in touch.
[/one_half]
[one_half_last]

[/one_half_last]
[one_half]

[/one_half]
[one_half_last]
The printer we use is a Velleman K8200. It’s fitted with a 0.5mm nozzle and we generally print with PLA fibre. Although the printer can print upto an 8″ cube, we usually print flat panel walls for the buildings at 1.5 mm thick. With a bit of tinkering to get the slicing parameters to their optimum, we can print fine strand detail such as the window dividers in the sash windows.
We use Autocad in 3D mode and generally draw rectangles and pull them up to the thickness desired. Other boxes are then overlaid and used to cut out the through sections like windows..
If you’d really like to see more…please ask to come to the clubroom and we are happy to show anyone how we do it.
[/one_half_last]